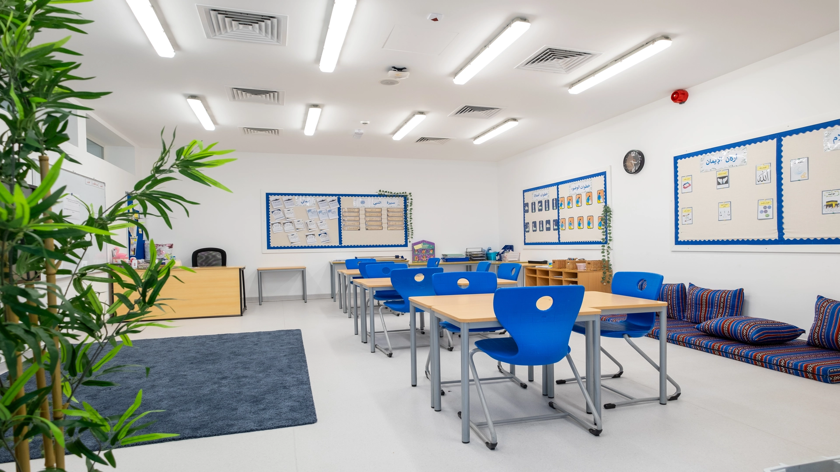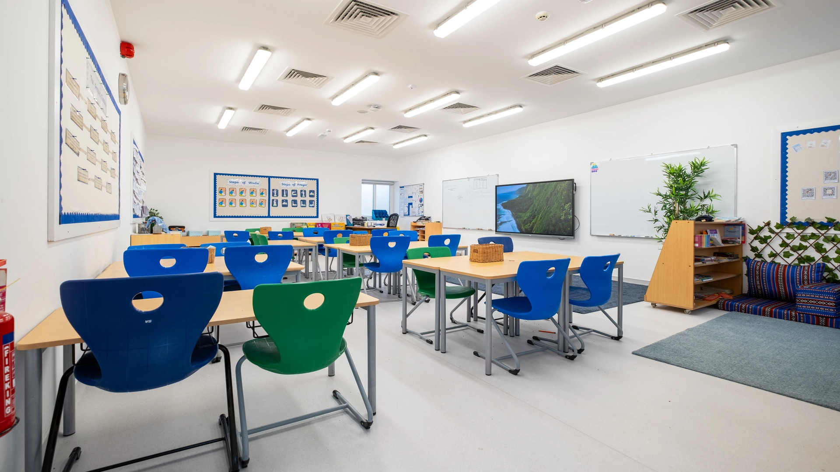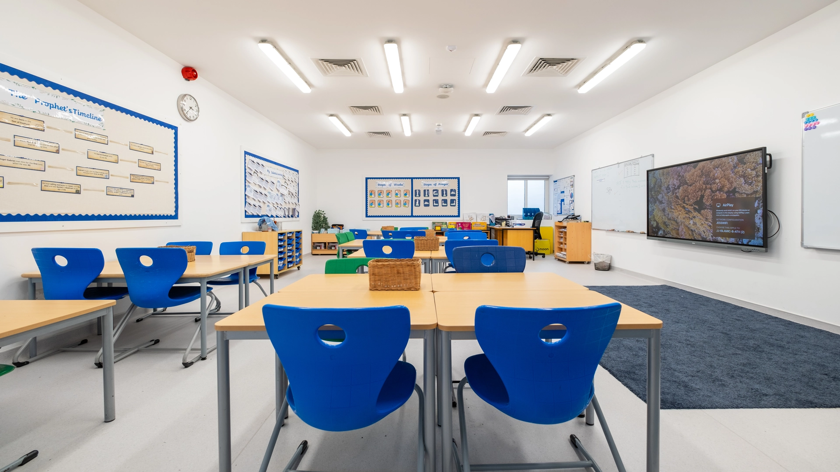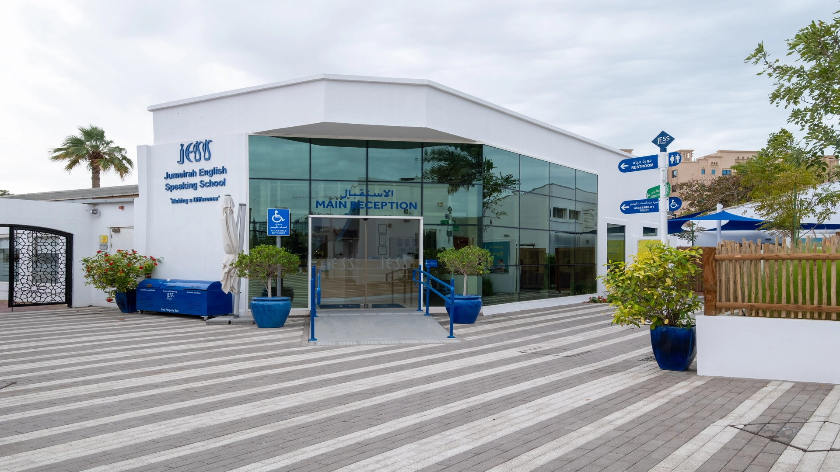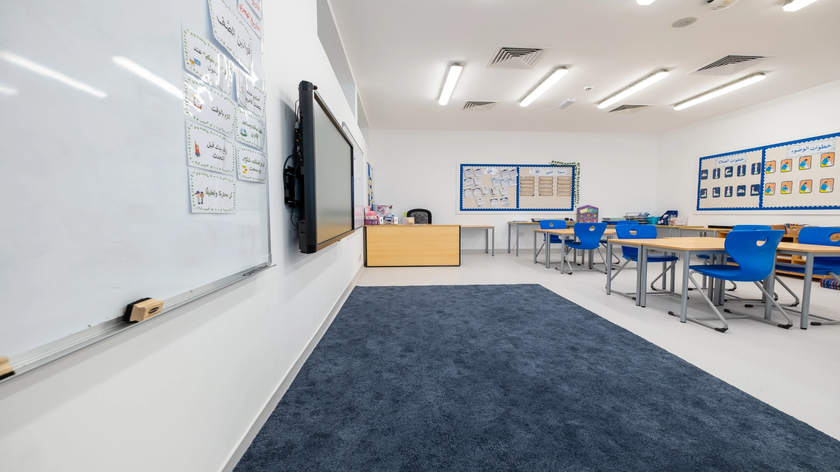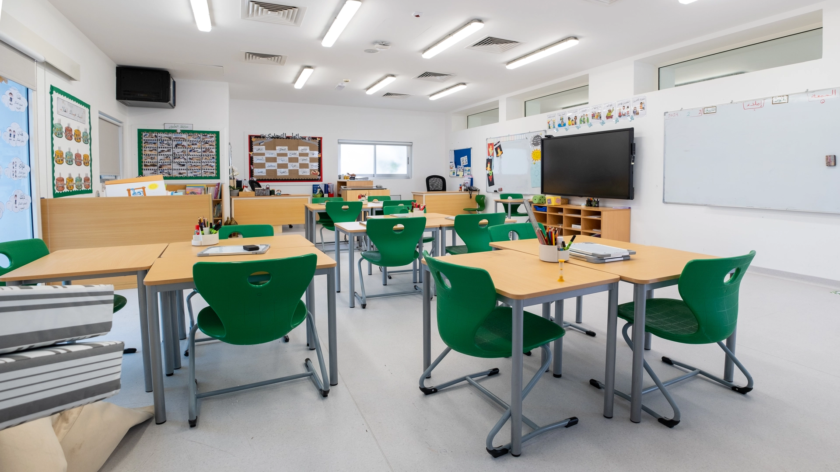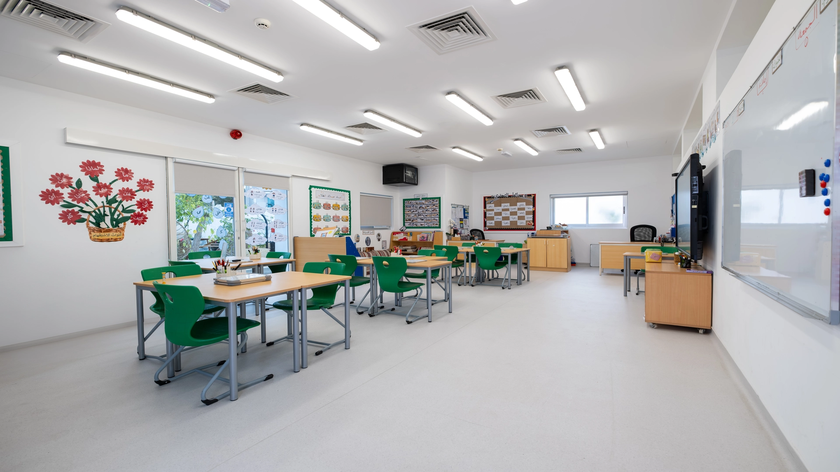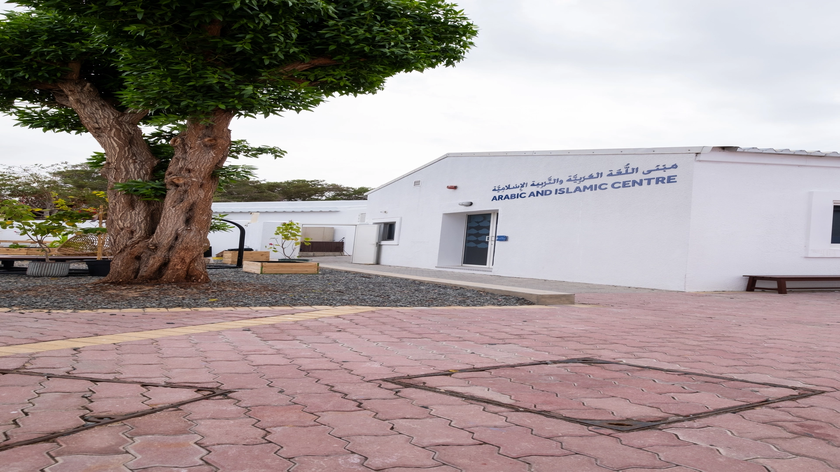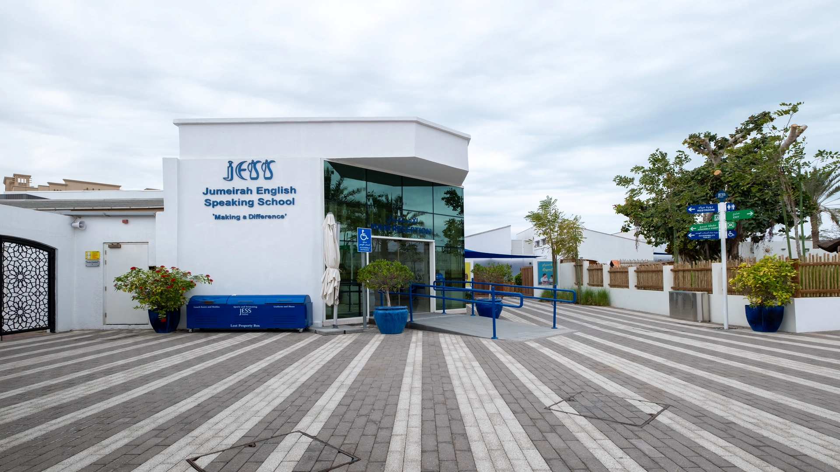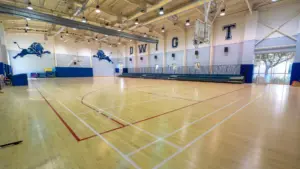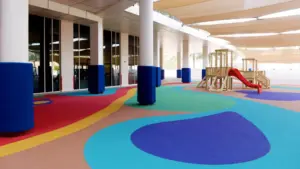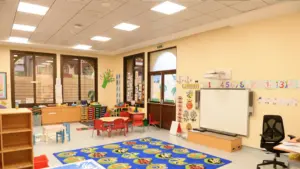Know Your Budget
Jumeirah English Speaking School
Full design and build for a Caretakers Building and Prayer Room which involved excavation works, concrete works for substructure, steel structure for superstructure works, external blockworks and fit out of the two buildings. Along with this Eire Gulf converted an existing storage area into three new classrooms for additional learning space for specialist subjects. This involved structural strengthening works along with the internal fit out to give a modern look and feel to the space, allowing natural light through larger windows to give an inviting atmosphere for staff and students. The new classrooms is a dynamic and inspiring space where students feel empowered to explore, learn, and grow and it’s a testament to the school’s commitment to providing the best possible environment for education and development.
| Project Name | InteRior Design & Build |
| Location | Al Safa 1, Jumeirah, Dubai |
| Project Duration | 5 Months |
| Project Cost | Confidential |
